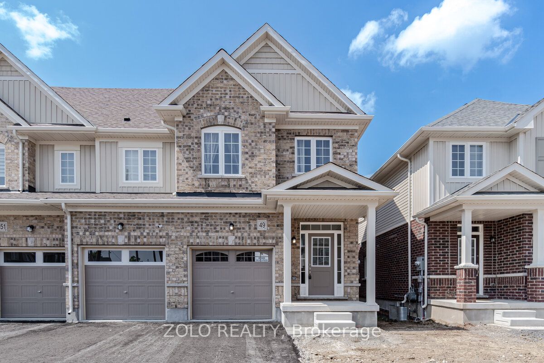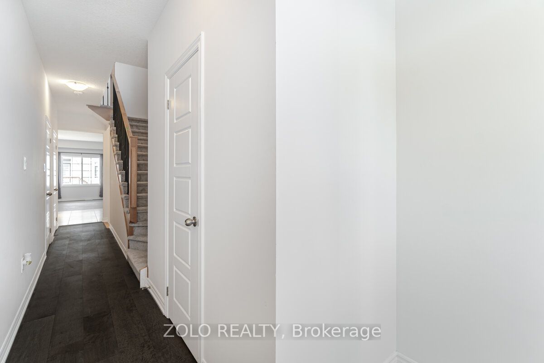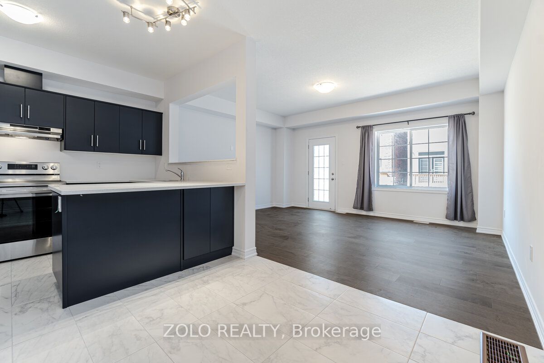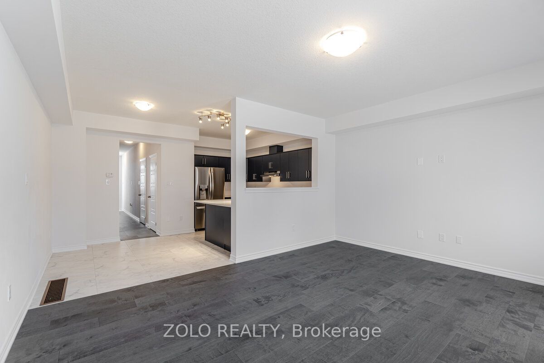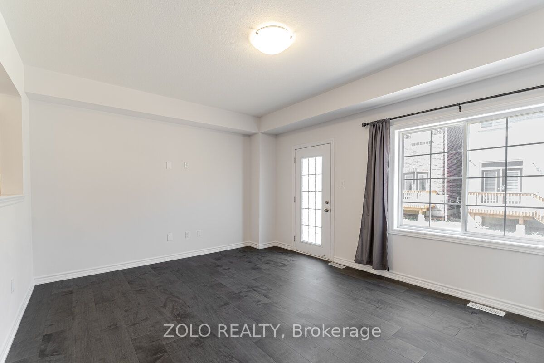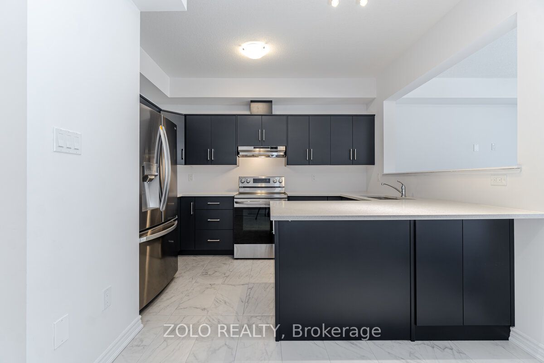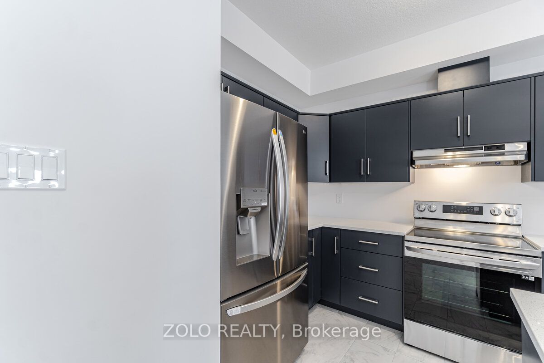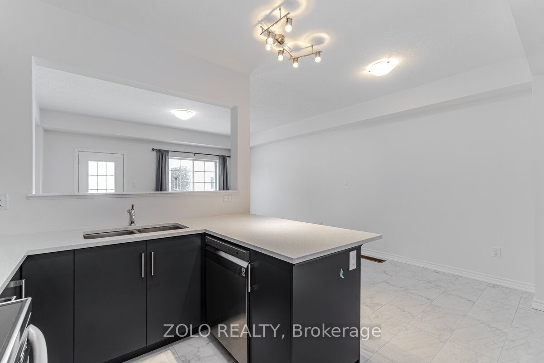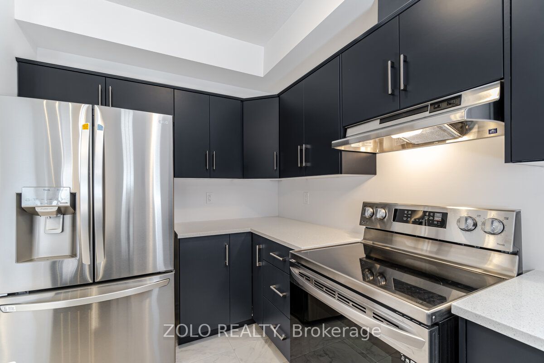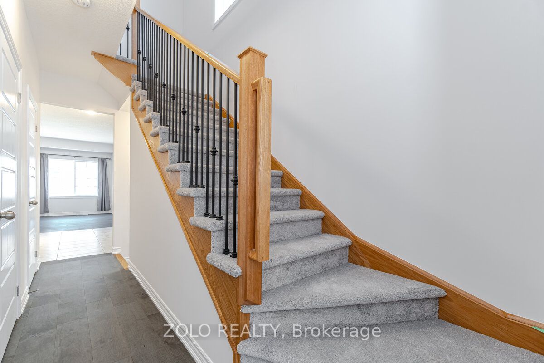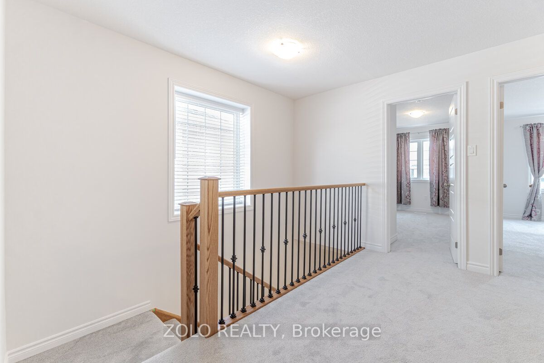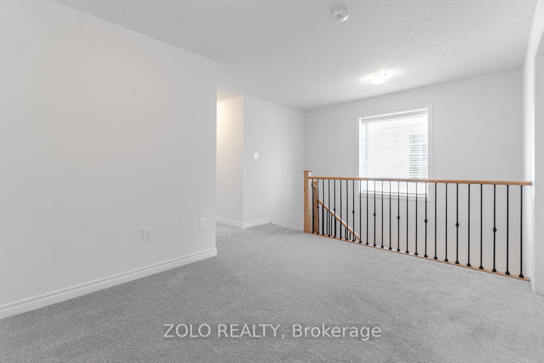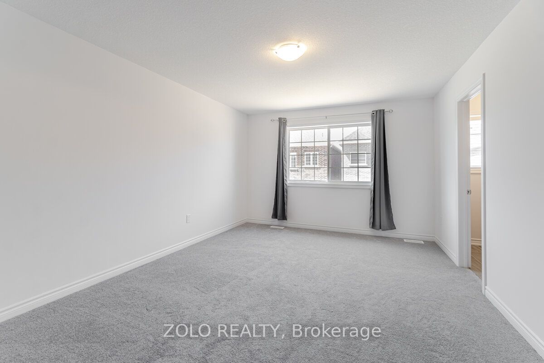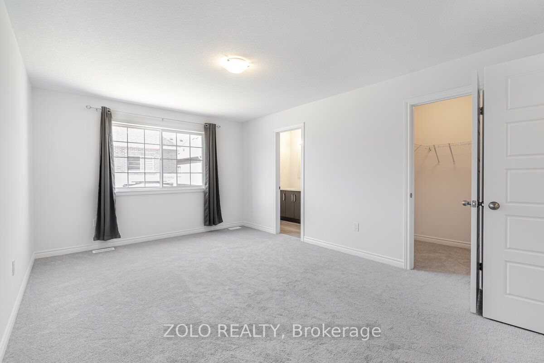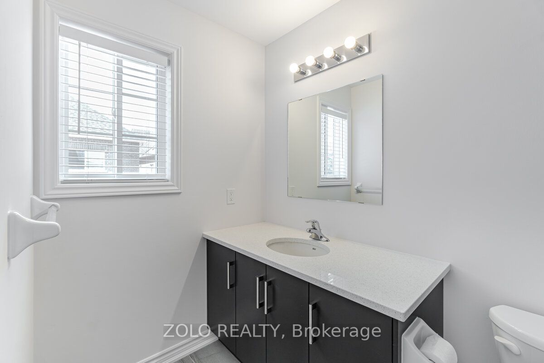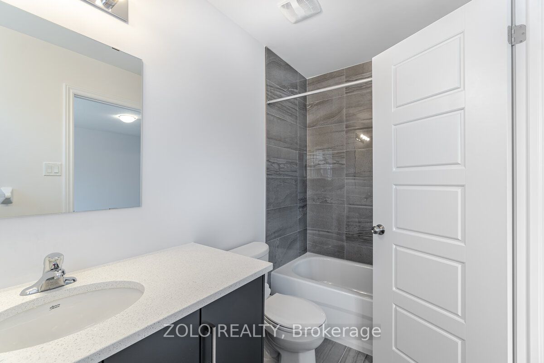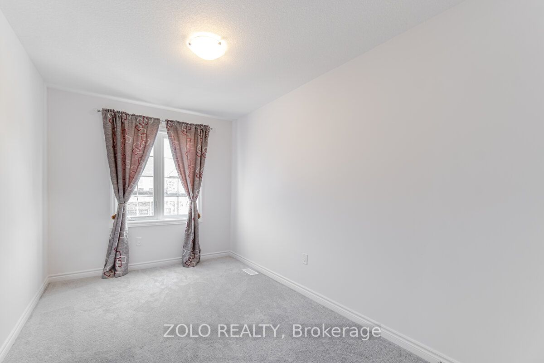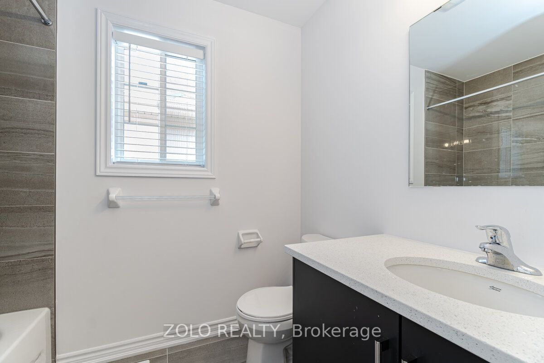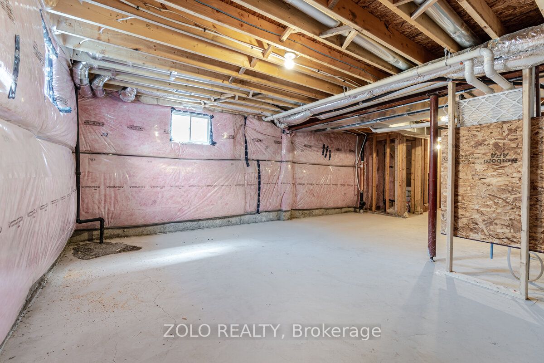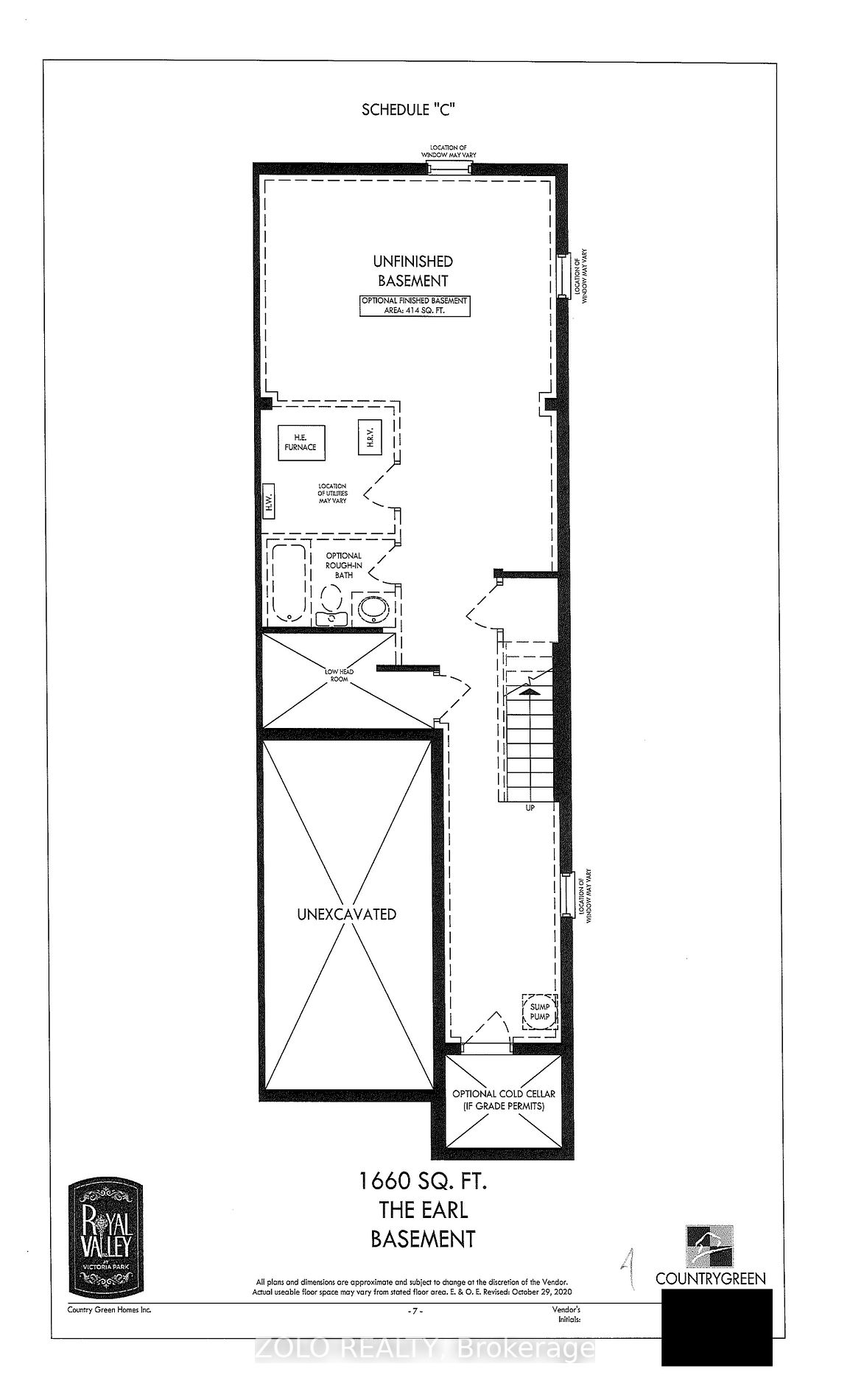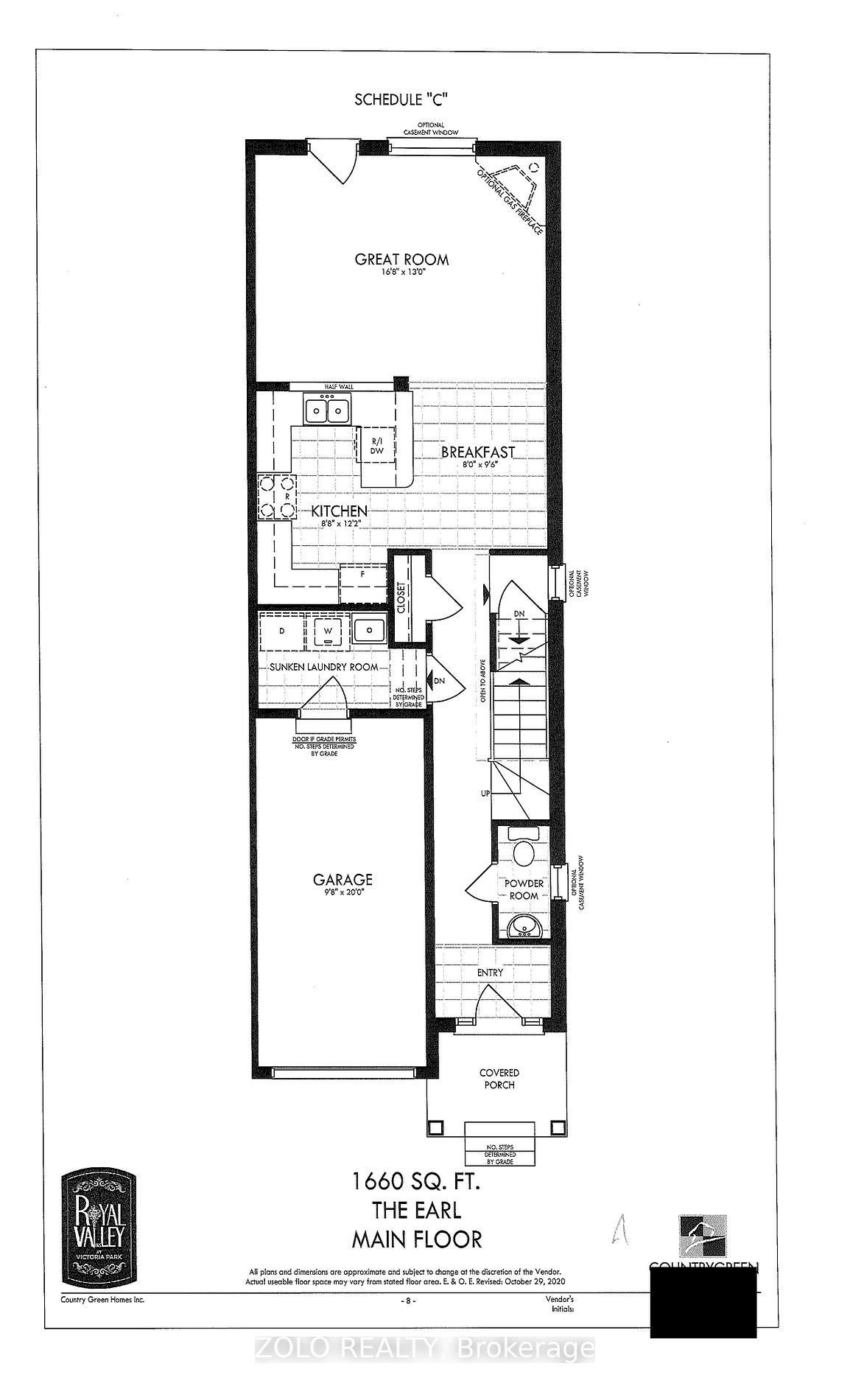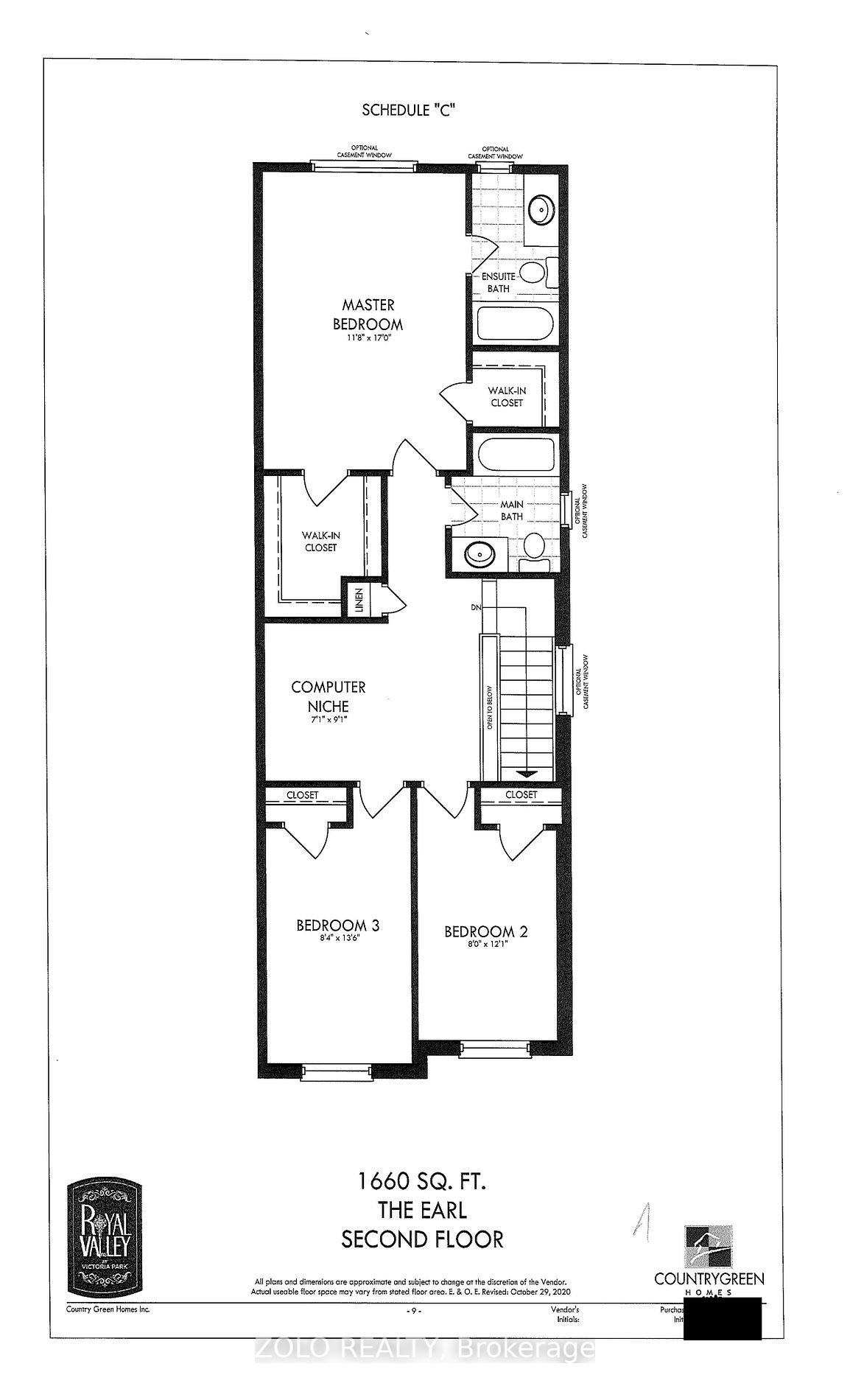| Date | Days on Market | Price | Event | Listing ID |
|---|
|
|
128 | $3,200 | Expired | X9270383 |
| 8/26/2024 | 128 | $3,200 | Listed | |
|
|
139 | $984,000 | Expired | X8445502 |
| 6/15/2024 | 139 | $984,000 | Listed | |
|
|
50 | $1,035,000 | Terminated | X8241344 |
| 4/16/2024 | 50 | $1,035,000 | Listed | |
|
|
71 | $1,045,000 | Terminated | X7383482 |
| 1/7/2024 | 71 | $1,045,000 | Listed | |
|
|
6 | $999,000 | Terminated | X7309568 |
| 11/19/2023 | 6 | $999,000 | Listed | |
|
|
62 | $1,010,000 | Terminated | X6649780 |
| 7/6/2023 | 62 | $1,010,000 | Listed | |
|
|
18 | $1,100 | Terminated | X6668770 |
| 7/15/2023 | 18 | $1,100 | Listed |
 (2).)
