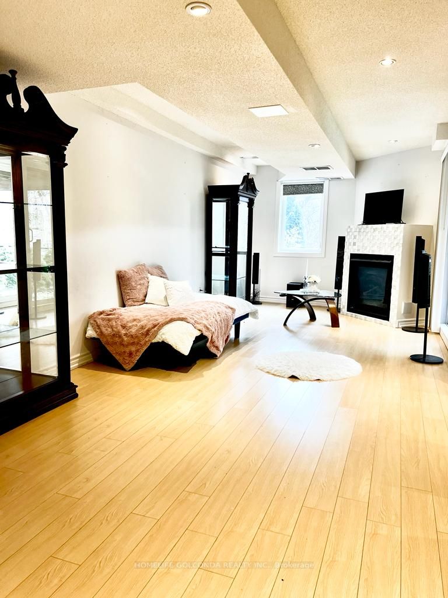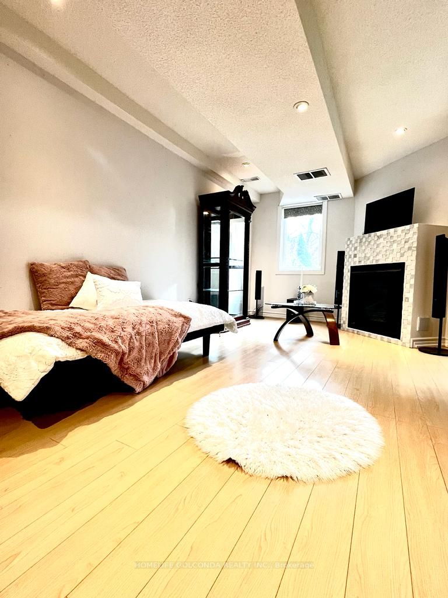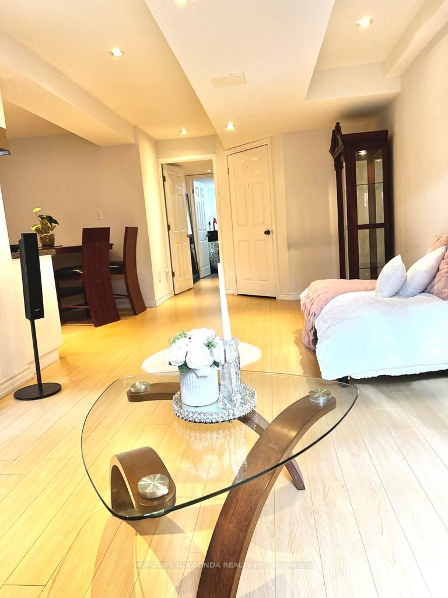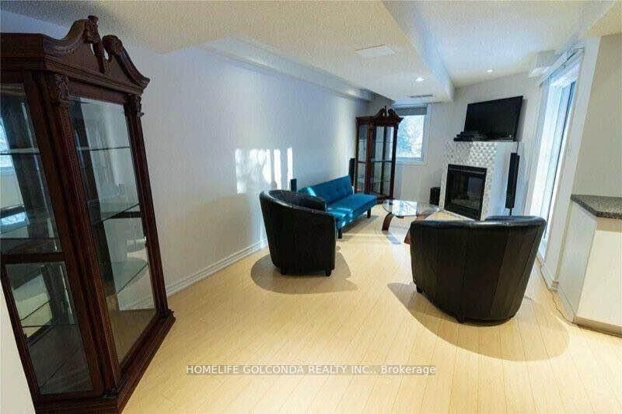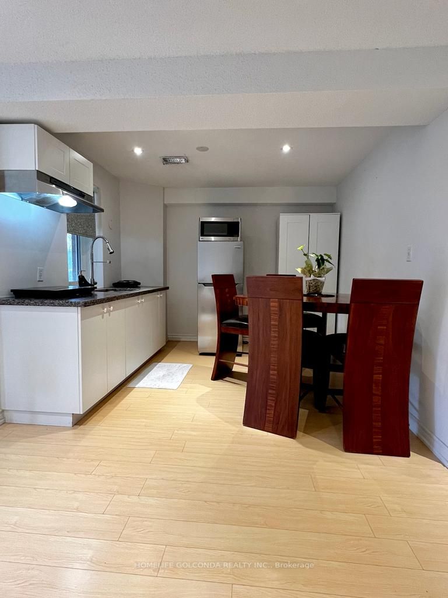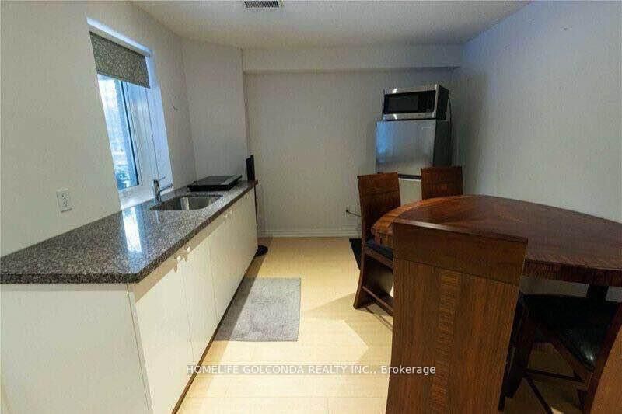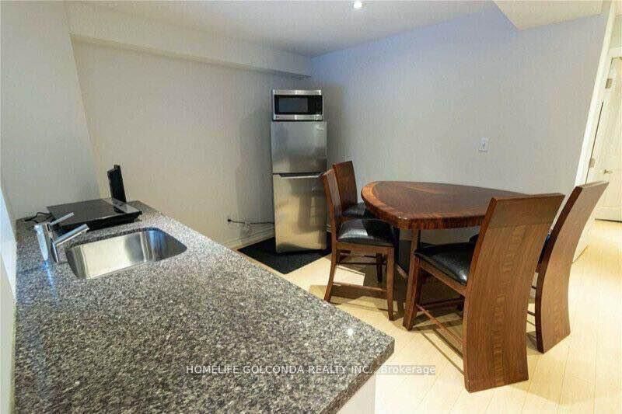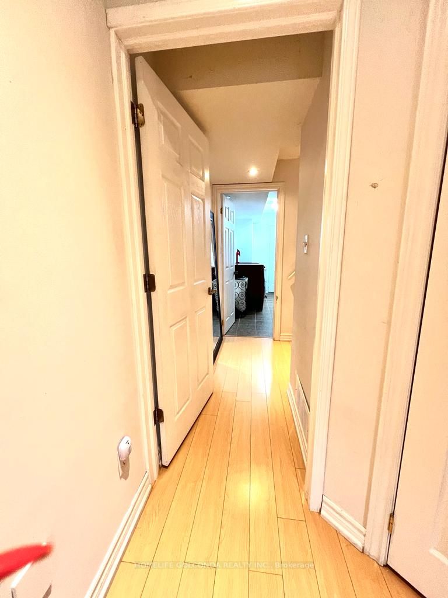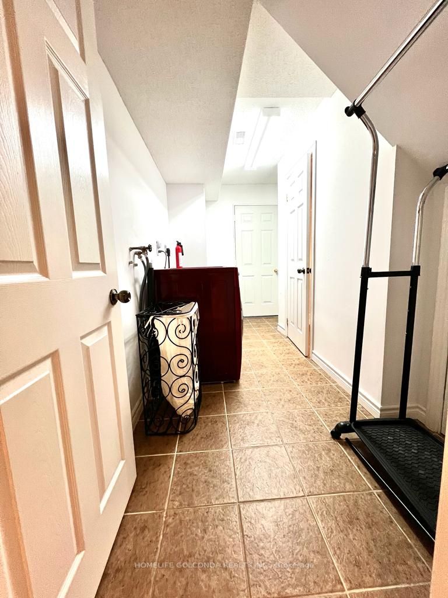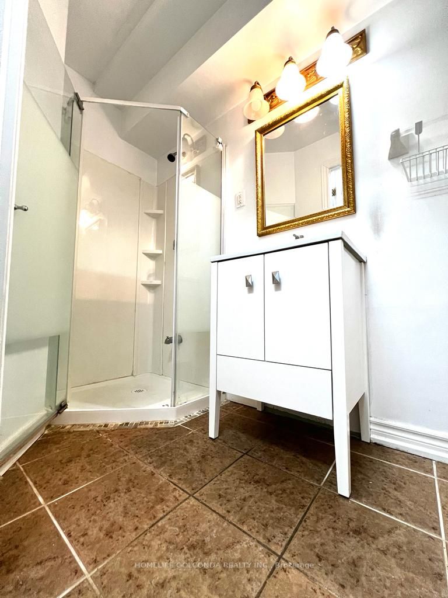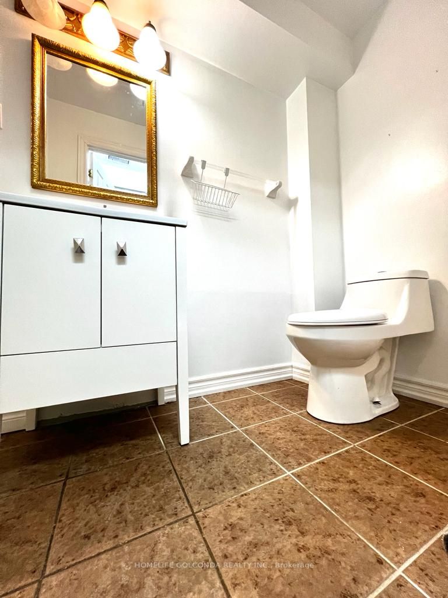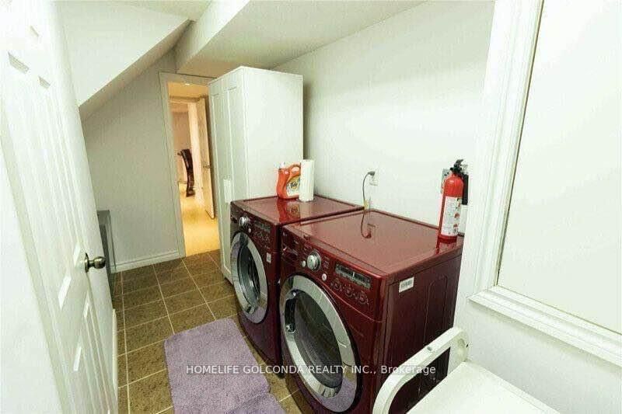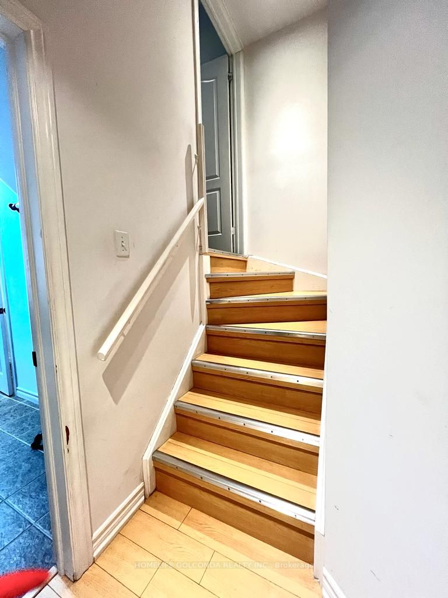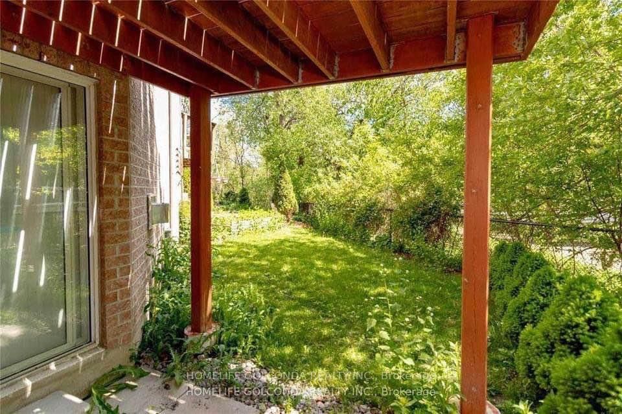| Date | Days on Market | Price | Event | Listing ID |
|---|
|
|
6 | $1,500 | Terminated | N8307028 |
| 5/5/2024 | 6 | $1,500 | Listed | |
|
|
17 | $999,900 | Terminated | N8149232 |
| 3/18/2024 | 17 | $999,900 | Listed | |
|
|
28 | $1,450 | Terminated | N7307658 |
| 11/17/2023 | 28 | $1,450 | Listed | |
|
|
18 | $1,550 | Terminated | N7258280 |
| 10/30/2023 | 18 | $1,550 | Listed | |
|
|
17 | $1,650 | Terminated | N7214554 |
| 10/13/2023 | 17 | $1,650 | Listed | |
|
|
7 | $1,398 | Terminated | N6061136 |
| 5/29/2023 | 7 | $1,398 | Listed | |
|
|
18 | $1,450 | Terminated | N5960155 |
| 3/10/2023 | 18 | $1,450 | Listed |
 (2).)
